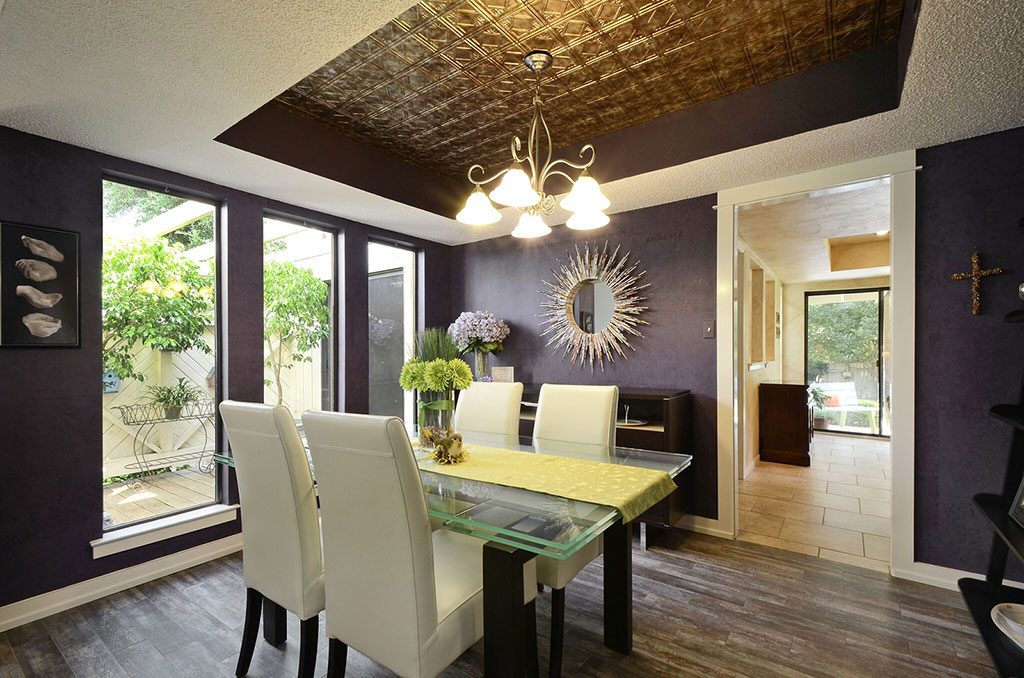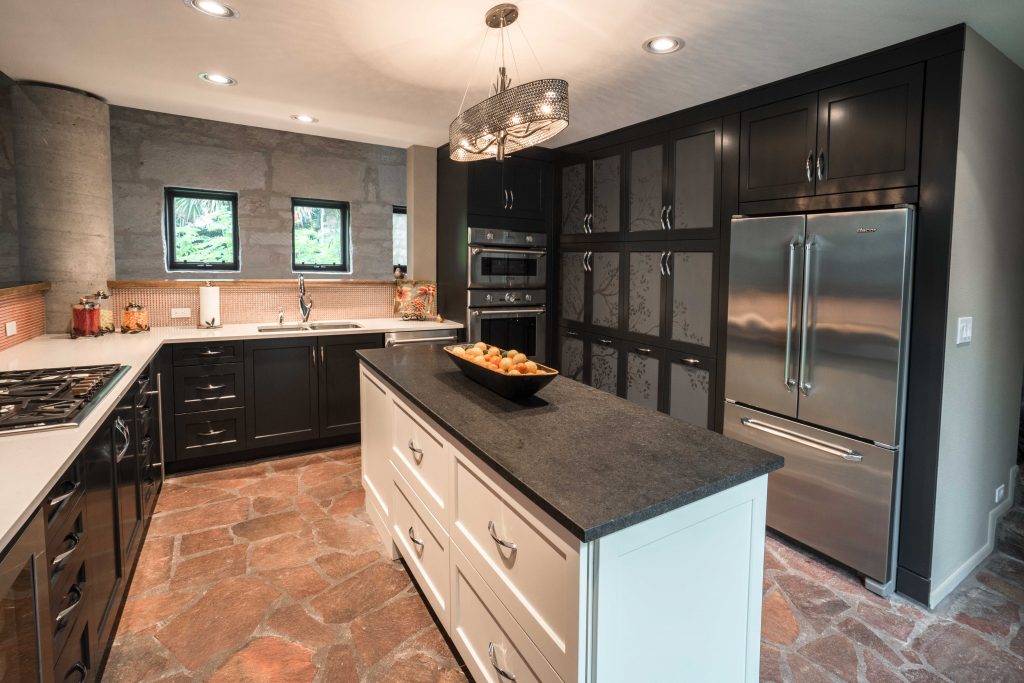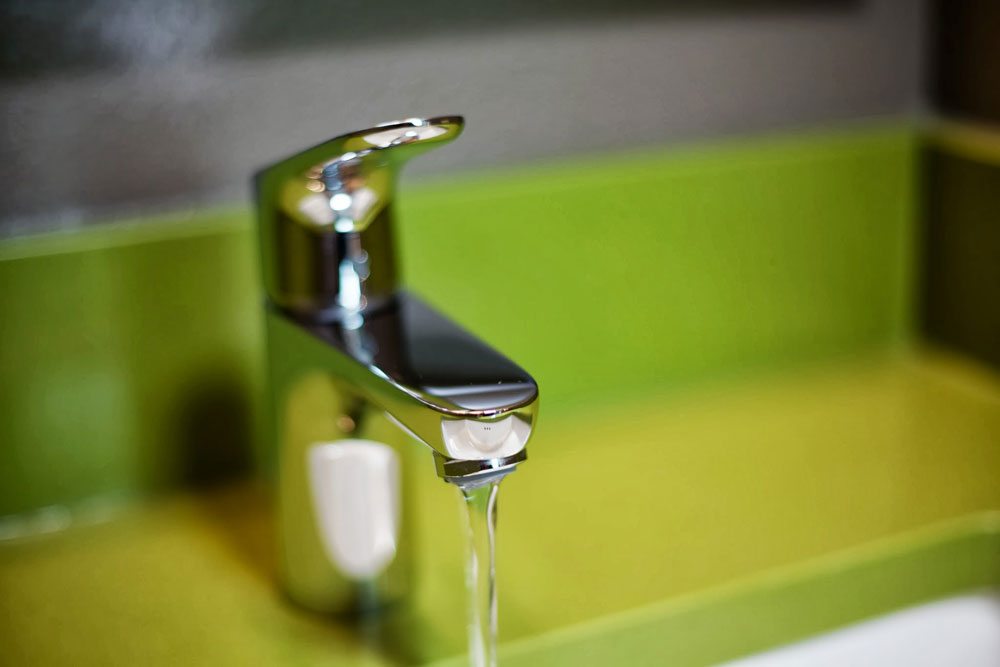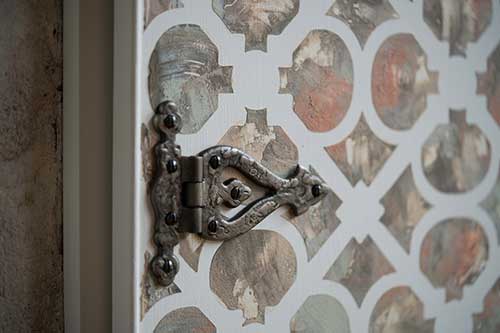



You certainly want someone who knows about kitchen design and invests in gaining expertise in appliances, cabinetry, and all other components needed to complete a kitchen.
As a bonus, this designer also cooks… often. It’s good to know your way around a kitchen so you can relate to your clients’ goals for their kitchen.
Bathroom remodeling is fun as long as you do the planning first. It is easy to be taken in by the pretty new faucets, light fixtures, counter tops, and tile. Once you have made your selections, it is time to cultivate the plan. We have to see how everything fits together. Someone has to decide how the tile will be installed and communicate clearly the tile design to the contractor/installer.
Each client is unique. Rarely does “one size fits all” work. We listen very closely to the specific needs and wants of each client. It is vital to fully interpret what is important to each person.
Our most important goal is to create spaces unique to the personalities and styles of our clients and to walk away happy knowing they love what we have created together.
"This entire process has been fabulous! And I just love, love, love my new cabinets. I sing your praises to anyone I talk to about this project!"
- Mona, Customer
" The high gloss on the master bath cabinets makes them stand out like a sculpture or piece of art- they make the room."
- Sharon, Customer